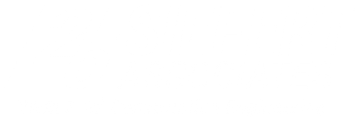Job Description
The AutoCAD Operator prepares working plans and detail drawings from rough or detailed sketches and notes for structures, buildings, industrial plants, railroads, bridges and highways, employing structural reinforcing steel, concrete, masonry, wood, and other structural materials. They produce plans and details for erection or demolition of above-mentioned structures with cranes, forklifts, jacking systems and various other construction equipment. They work under the supervision of a Project/Assistant Engineer and modify or prepare drawings as directed.
Responsibilities:
• Responsible for reviewing CAD drawings for accuracy & continuity, maintenance of the block library and continuous improvement of drafting standards.
• Ability to read and interpret contract, as-builts and shop drawings.
• Ability to perform basic crane layouts.
• Communicate clearly with supervisor and/or clients, and understand their direction and concerns.
• Accountable for sharpening skills and knowledge on project organization, standards of engineering, drafting and evaluation to be more efficient at work. Qualifications
• Proficient in latest full version of AutoCAD, including 3D
• Knowledge of drafting standards, mathematics, science, and engineering technology, along with a solid background in computer-aided drafting and design techniques.
• Experience in any of the following fields is a plus however not necessary - construction, civil, structural or geotechnical engineering.
• Great written and oral communication skills.
• Great time management skills.
• Works well with others
Additional Qualifications:
The ideal candidate will have the ability to work collaboratively, in a team setting, with both co-workers and clients, from diverse engineering and construction backgrounds.
Copyright © 2024 Siefert Associates, LLC |
Website Designed By
NYN Web+Marketing | Powered By
webOS
